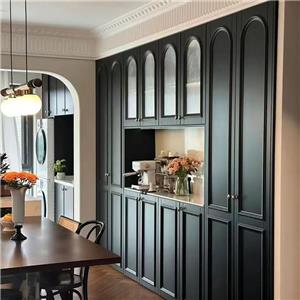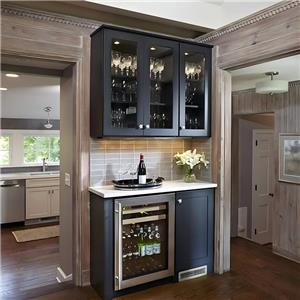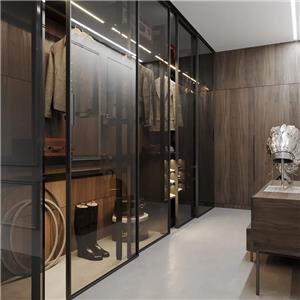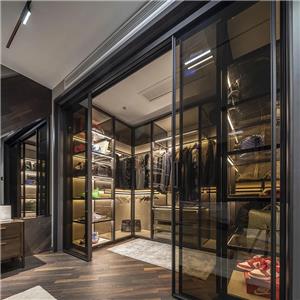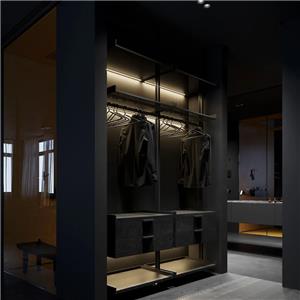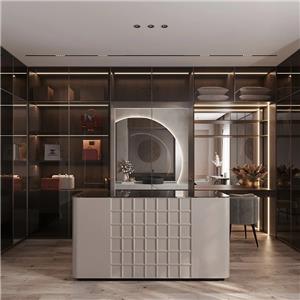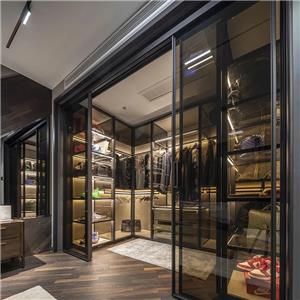-
07-14 2025
How much does a matching walk in closet cabinet cost?
A small walk in closet cabinet with an area of 25 to 50 square feet is usually more moderately priced. At an average price of $150 to $300 per square foot, the total cost of a small walk in closet cabinet is approximately between $3,750 and $15,000.
-
06-23 2025
How to deal with the corners in walk in closet built ins?
L-shaped wardrobe corner design The L-shaped corner design is one of the most common solutions in walk in closet built ins, especially for situations where the wardrobe space is large. The L-shaped design uses the corner space formed by two walls to extend the storage area of the wardrobe to the corner, maximizing the use of every inch of space.
-
06-16 2025
What is the difference between a walk in closet built in and a dressing room?
Compared with walk in closet built ins, the layout of the dressing room is more spacious, usually with a separate space to provide sufficient activity area. The dressing room is not only for storing clothes, but also includes comfortable dressing functions, so its layout pays more attention to comfort and privacy.
-
06-06 2025
In addition to walk in closet, what other styles are there?
Open wardrobe closet is one of the popular designs in modern homes in recent years. It usually has no doors or outer frames, and the clothes are directly exposed to the outside. The design concept of open wardrobe closet aims to create a more open and relaxed space. It allows you to see all the clothes at a glance, which is convenient for selection and organization.
-
05-26 2025
Should walk in closet cabinets be carpeted?
If you value the warmth and comfort of your space and can afford the frequency and maintenance costs of carpet cleaning, then carpeting is undoubtedly a very good choice. If you are more concerned about cleaning convenience and durability, or if the humidity in walk in closet cabinets is high, choosing hard flooring materials may be more suitable.
-
05-13 2025
What is the minimum width of the aisle for a walk in closet wardrobe?
According to architectural design specifications and relevant interior design experience, the minimum width of the walk in closet wardrobe aisle is generally recommended to be 90 cm to 100 cm. This width selection can ensure that an adult can easily pass through the aisle without feeling oppressive or uncomfortable in the aisle.
-
05-01 2025
What should be the area of the master bedroom with walk in closet cabinets?
Usually, the minimum area required for a master bedroom with walk in closet cabinets should be more than 15 square meters. This area is enough to accommodate the basic layout of the walk in closet cabinets while also ensuring the comfort of the bedroom.
-
04-25 2025
Is having a walk in garderobe a good idea?
Walk in closet built ins is indeed a good design to improve the quality of life, but whether it is right for you depends on many factors. If you have enough space, budget, and a certain pursuit of fashion, then walk in garderobe is definitely a good idea.
-
04-17 2025
How big should a person's walk in closet cabinet be?
For a person's walk in closet cabinet, width is the most critical size factor. In order to be able to comfortably enter the wardrobe and take and put clothes, the minimum width of the walk in closet cabinet is generally recommended to be about 2.5 meters.
-
04-02 2025
What is the best size for walk in closet cabinets?
If you want more storage space or can accommodate two people, the ideal walk in closet cabinet area is usually 6 feet x 6 feet (about 1.8 meters x 1.8 meters) or larger. This size of wardrobe can accommodate three walls of hanging rods, drawers, shoe racks and other storage facilities, while still providing a certain amount of room for movement.


