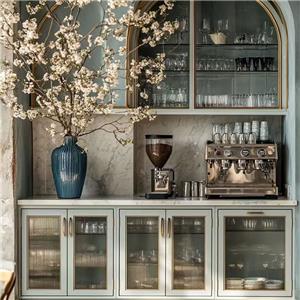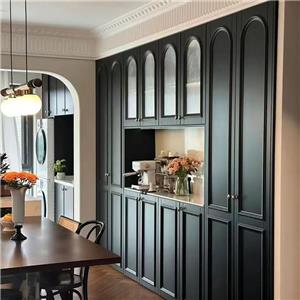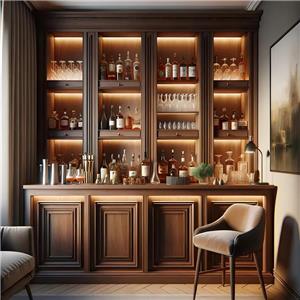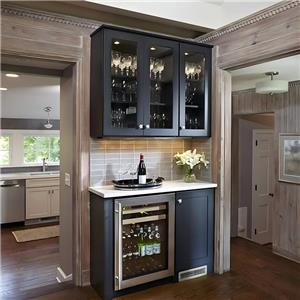How to deal with the corners in walk in closet built ins?
Walk in closet built ins are a very popular clothing storage solution in modern home design. They can neatly store various items such as clothing, accessories, and shoes in a closed space, making the whole room look cleaner and tidier. However, when designing walk in closet built ins, many people tend to ignore the treatment of wardrobe corners.
In fact, the treatment of corners is an important part of walk in closet built ins design. Reasonable design can not only improve the storage capacity of the wardrobe, but also maximize the use of space, making the overall layout more efficient and beautiful.
So, how to deal with the corners in walk in closet built ins? This article will explore how to effectively use the corners of walk in closet built ins from the perspectives of functionality, design aesthetics, and space utilization, making them part of the overall design rather than just a "dead corner".
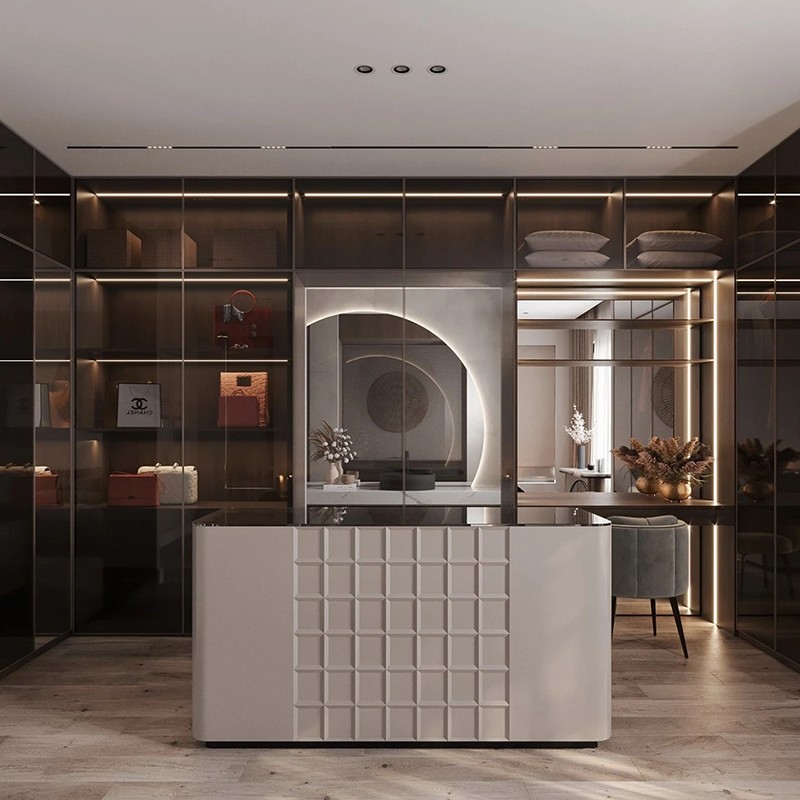
The importance of corner design in walk in closet built ins
In walk in closet built ins, corners are often considered "difficult to use" spaces. Due to the special location of the corner, it is easy to waste space when storing items, and the shape of the corner is often irregular, which limits the design of the storage rack. However, with the continuous innovation of design concepts, more and more solutions can help us optimize the corners of walk in closet built ins, so that they are not only practical but also can enhance the overall aesthetics.
1. Improve space utilization
One of the main advantages of walk in closet built ins is that it can provide a lot of storage space, but if the design of the corner is ignored, it is easy to have "dead corners", making the space that could have been used invalid. Through reasonable corner design, these seemingly unusable areas can be fully converted into storage space to maximize the storage capacity of the wardrobe.
2. Optimize storage function
There are many types of items such as clothing, shoes, accessories, etc., and the storage requirements of different items are also different. In the corner area of the walk in closet built ins, different storage modules (such as hanging rods, drawers, shelves, etc.) can be configured through customized design, which can not only meet the storage needs of different items, but also ensure that the classification and use of items are more convenient.
3. Improve aesthetics
The walk in closet built ins is not just a storage space, it is also part of the home decoration, so the design of the corner also needs to be coordinated with the overall style. Through a well-designed corner layout, not only can the practicality of the wardrobe be improved, but also the overall aesthetics can be enhanced, making the entire wardrobe look more unified and harmonious.
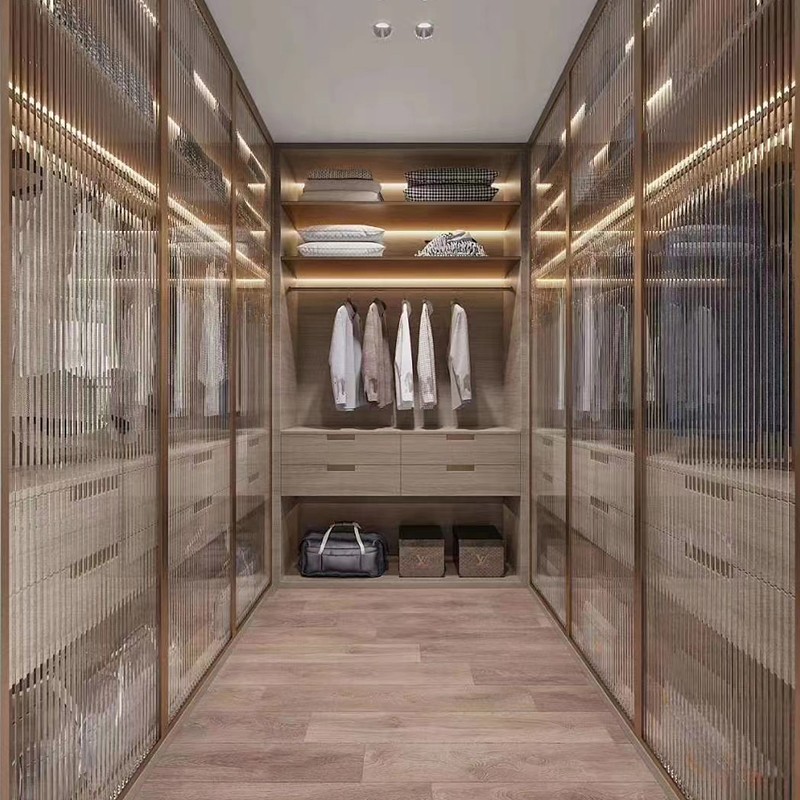
Common design solutions for walk in closet built ins corners
1. L-shaped wardrobe corner design
The L-shaped corner design is one of the most common solutions in walk in closet built ins, especially for situations where the wardrobe space is large. The L-shaped design uses the corner space formed by two walls to extend the storage area of the wardrobe to the corner, maximizing the use of every inch of space.
Design points:
● Multifunctional combination: The L-shaped corner design usually includes multiple storage modules such as clothes hanging rods, shelves, and drawers. According to different needs, clothes, shoes, accessories, etc. can be stored separately in the L-shaped area.
● Streamlined design: The corner design of the L-shaped layout can effectively connect the workflow of the wardrobe, facilitating the smooth operation of users when storing and retrieving items. For example, long coats and pants can be stored on one side, while tops, accessories, etc. can be placed on the other side.
● Reasonable division of corner space: The corner part of the L-shaped corner design can be designed with a deeper drawer or a high hanging rod, so that the corner area can be fully utilized without wasting space.
2. Round or curved corner design
The round or curved corner design is one of the popular trends in the design of walk in closet built ins in recent years. This design method can better integrate into the overall space and make the interior design of the wardrobe smoother by reducing sharp angles and avoiding space waste in the corners of the wardrobe.
Design points:
● Soft lines: The round or curved design can break the rigidity of traditional straight lines and make the appearance of the wardrobe softer. The curved corner design can also make the overall visual effect of the walk in closet built ins more rounded, which is suitable for creating an elegant and modern wardrobe.
● Independent storage module: The round corner design is usually equipped with customized functional modules such as rotating racks, storage baskets or clothes hanging rods. The rotating or curved design makes the storage space more flexible and convenient.
● Increase storage space: Circular design is often used for built-in or rotating storage functions, which can easily store shoes, bags, accessories and other items.
3. Rotating corner design
The rotating corner design is a very efficient way to utilize corners. It is suitable for walk in closet built ins with deep corners and high space utilization requirements. The rotating rack design can transform hard-to-reach corner areas into easy-to-access areas, optimizing storage space.
Design highlights:
● Rotating storage rack: The rotating rack design is common in the corners of the wardrobe. Users can easily rotate the rotating rack to get the items placed in the corner. The rotating rack design not only improves the utilization rate of the corner, but also increases the availability of storage space.
● Multifunctional combination: In addition to storing clothes, the rotating rack can also be equipped with storage baskets or shelves, which are suitable for placing shoes, accessories and small items.
● Easy to organize: The rotating design not only helps to store and retrieve items, but also helps to organize. Items are no longer piled up and messed up because they are difficult to access in the deep space.
4. Embedded shelf design
Embedded shelf design is a very suitable solution for the corners of walk in closet built ins, especially for storing small items such as shoes, bags, hats, etc. By installing embedded shelves on the corner wall, you can not only save space, but also make it easier to store and access items.
Design points:
● Small item storage: Embedded shelves are usually used to store small items such as hats, bags, belts, etc. This design can keep items in order and avoid piling up in corners.
● Multi-layer design: Embedded shelves usually adopt a multi-layer design, and the layers can be adjusted according to storage needs. The height between each layer of shelves can be customized according to the type of items.
● Simple and beautiful: The embedded shelf design is simple and generous, and usually does not take up too much visual space, making the walk in closet built ins look neater and more orderly as a whole.
5. Clothes hanger and drawer combination design
In the corner area of the walk in closet built ins, the combination design of clothes hangers and drawers can effectively utilize space, especially suitable for storing long clothes and frequently used accessories.
Design points:
● Depth design: The clothes rail in the corner area can be designed to be deeper, suitable for hanging long coats, skirts and other items.
● Drawer design: The bottom of the corner can be designed as a drawer-style storage, suitable for storing folded clothes, shoes, accessories, etc.
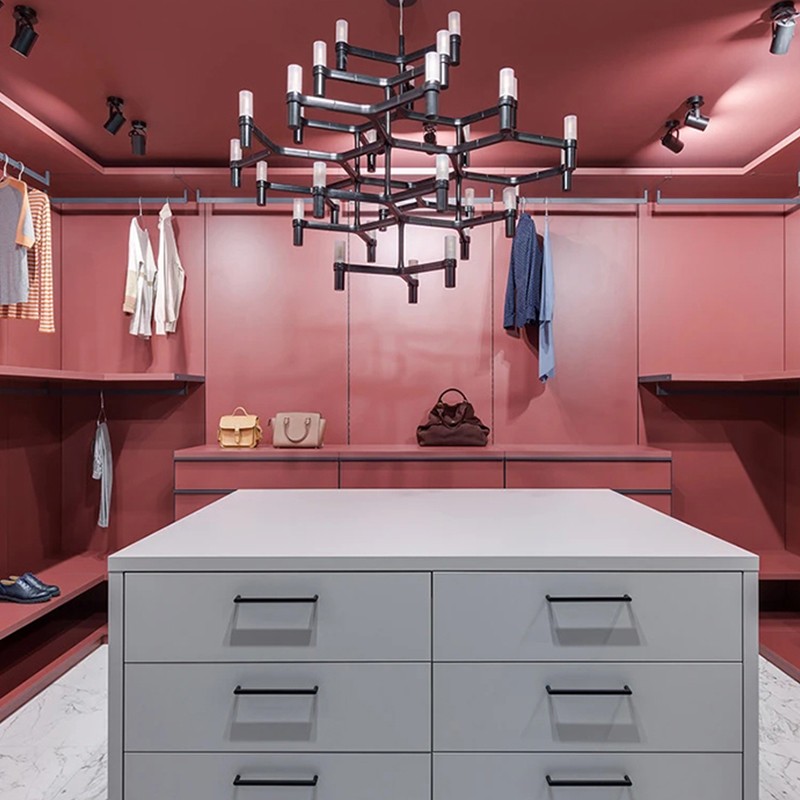
How to choose the right corner design according to different space types?
Different walk in closet built ins space shapes and sizes will affect the choice of corner design. The following are several common space types and corresponding corner design solutions:
1. Square walk in closet built ins
Square walk in closet built ins provide a more regular space, suitable for L-shaped or U-shaped corner design. Square space can effectively utilize the wall and maximize the storage area. The L-shaped layout can make use of the corner space of two walls, while the U-shaped layout can provide more storage functions.
2. Narrow walk in closet built ins
For narrow walk in closet built ins, rotating corner design or curved corner design is often a better choice. Since the corner space is deep, rotating shelves or curved designs can make deep corners easy to access.
3. Open walk in closet built ins
Open walk in closet built ins usually adopt a simple design, and the corner part can be equipped with customized shelves or hanging rods to facilitate access to items and maintain a visual sense of openness and fluidity.
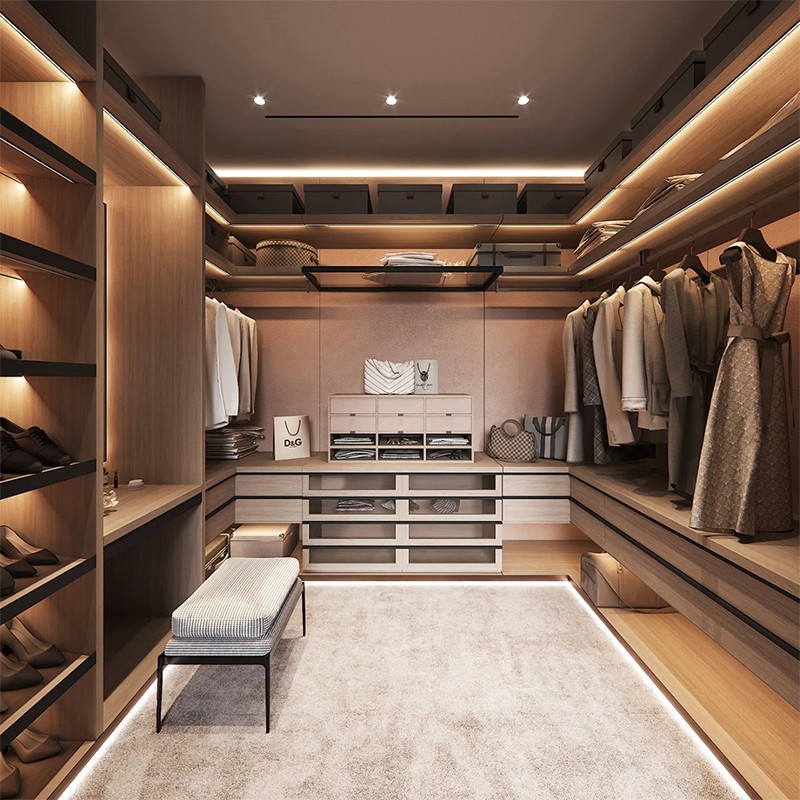
If you're in search of high-quality custom cabinetry, Gagaluna is the company you can rely on. With over 18 years of experience, we specialize in creating customized solutions for kitchen cabinets, wardrobes, bar cabinets, bookshelves, and more. We use premium materials like stainless steel, glass, and acrylic to ensure the best results. Located in Foshan, China, our factory provides wholesale prices, discounted deals, and promotions for bulk orders. Whether you're purchasing for a large project or just need a single piece, Gagaluna is here to help you get the best prices and high-quality products.

