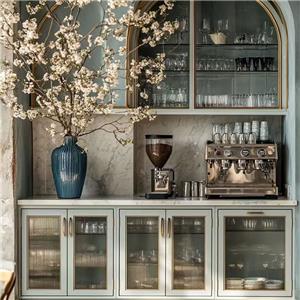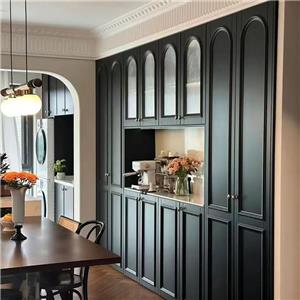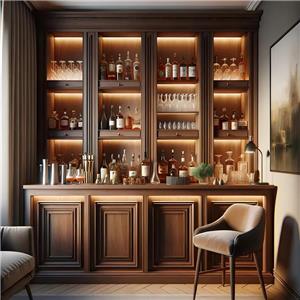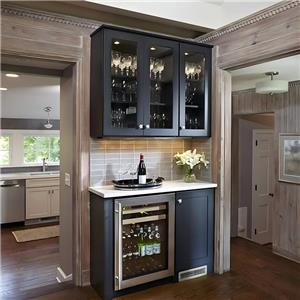What should be the area of the master bedroom with walk in closet cabinets?
As the core area of family life, the master bedroom should not only be comfortable, but also have good storage functions. In this context, walk in closet cabinets have become one of the important elements in the design of the master bedroom, especially for those families who have high requirements for the quality of life. Walk in closet cabinets can not only greatly improve the utilization rate of storage space, but also make the bedroom more tidy and orderly.
However, how large an area is required for a master bedroom with walk in closet cabinets? This is a question often asked by many owners who face this problem during the decoration process. The space required for walk in closet cabinets is much larger than that of ordinary wardrobes. Therefore, how to reasonably allocate space in the area planning of the master bedroom is particularly important. This article will provide some practical references for everyone by analyzing the design requirements, space layout, and usage requirements of walk in closet cabinets, so as to help owners scientifically and reasonably plan the area of the master bedroom with fitted walk in wardrobes.
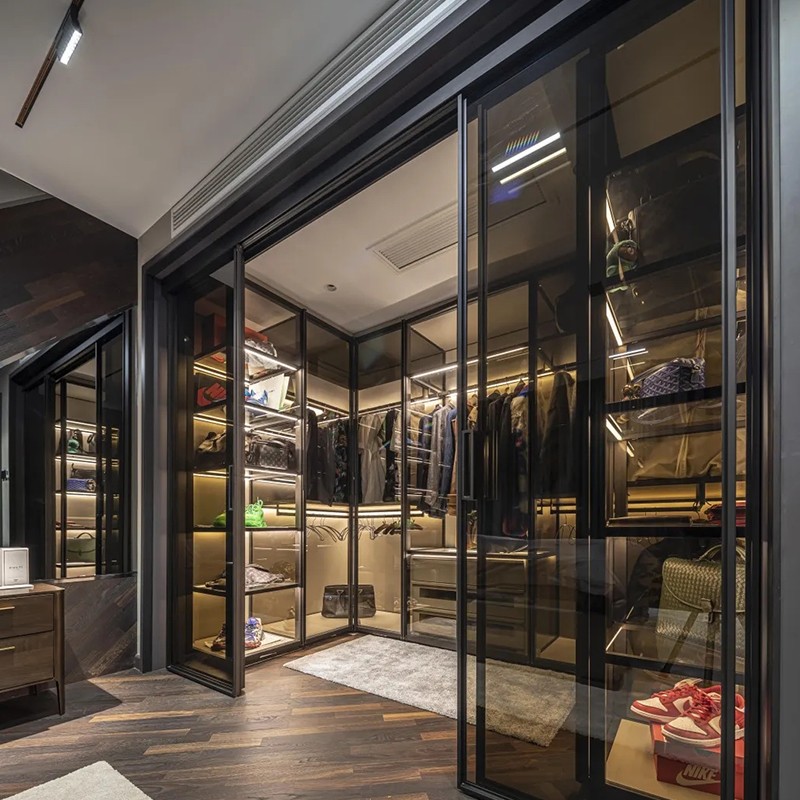
What are walk in closet cabinets?
Walk in closet cabinets are a kind of wardrobe that can be "walked into" and moved in. Unlike traditional hanging wardrobes or sliding door wardrobes, fitted walk in wardrobes usually occupy a separate small room or a separate area. They have a larger space and can store more clothes, shoes, accessories, etc., and can provide more hanging, stacking and storage functions. The advantage of walk in closet cabinets is that they can not only provide more abundant storage space, but also classify various items through reasonable layout, making it more convenient to organize and take things.
Usually, the design of walk in closet cabinets takes the following points into consideration:
● Powerful storage function: The internal design of fitted walk in wardrobes can be customized according to user needs, including hangers, drawers, shoe racks, hat racks, hooks and other parts to meet the storage needs of different items.
● Independent space: fitted walk in wardrobes are usually designed as independent small rooms, separated from other parts of the bedroom, making it a private storage space. Some walk in closet cabinets with more luxurious designs can even have functions such as changing clothes, dressing, and fitting clothes.
● High flexibility: Walk in closet cabinets are very flexible in space utilization and can be adjusted according to the specific layout of the bedroom to give full play to the storage function.
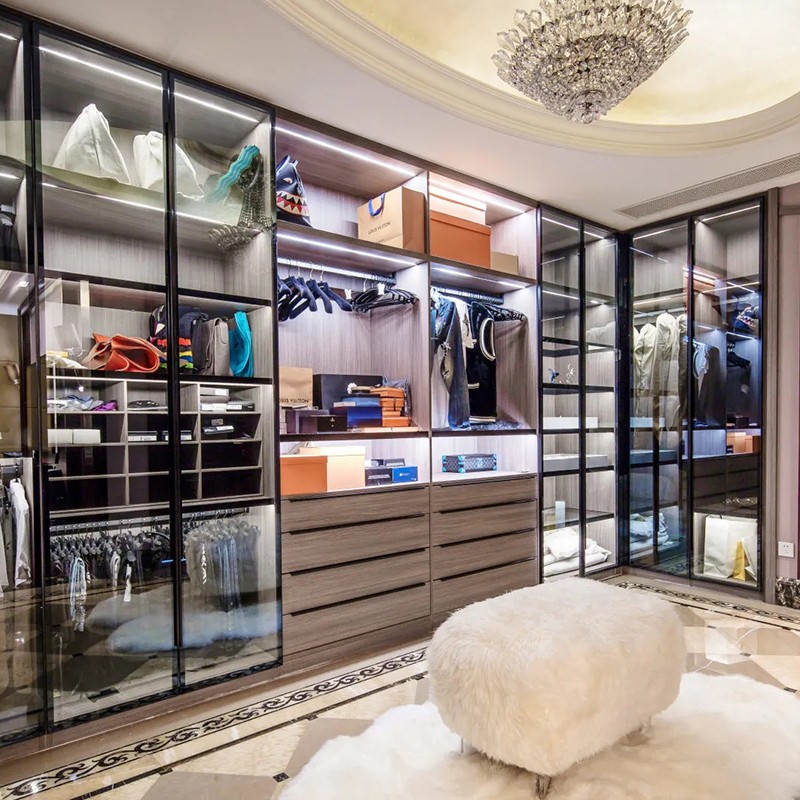
How much space do fitted walk in wardrobes need?
The space requirements for fitted walk in wardrobes vary from person to person, affected by the layout of the wardrobe, the number of personal items and the design style. But generally speaking, the area of the fitted walk in wardrobes must at least meet certain standards to ensure functionality and comfort.
1. Minimum space requirements
Usually, the minimum area required for a master bedroom with fitted walk in wardrobes should be more than 15 square meters. This area is enough to accommodate the basic layout of the walk in closet cabinets while also ensuring the comfort of the bedroom. According to general design standards, a small walk in closet cabinet usually takes up about 3-5 square meters of space, and the remaining area is left for other functional areas of the bedroom (bed, bedside table, reading area, etc.). Therefore, a master bedroom area of 15 square meters is a reasonable minimum requirement.
2. Medium space requirements
For families who need more storage space and larger walk in closet cabinets, the master bedroom area should preferably reach about 20 square meters. This area can accommodate a medium-sized walk in closet cabinets and leave enough space for other functional areas in the bedroom. A 20-square-meter bedroom can not only accommodate more clothes, but also avoid the large walk in closet cabinets from compressing the bedroom's activity space, making the bedroom still spacious and comfortable.
3. Luxurious space requirements
If you want to set up more functions in the walk in closet cabinets, such as independent makeup areas, dressing areas, fitting rooms, etc., or need more storage space, it is recommended to choose a master bedroom area of more than 25 square meters. A 25-square-meter master bedroom will be able to accommodate more luxurious walk in closet cabinets, and it can even be made into a space similar to a small dressing room, with multiple functions such as storage, dressing, and rest.
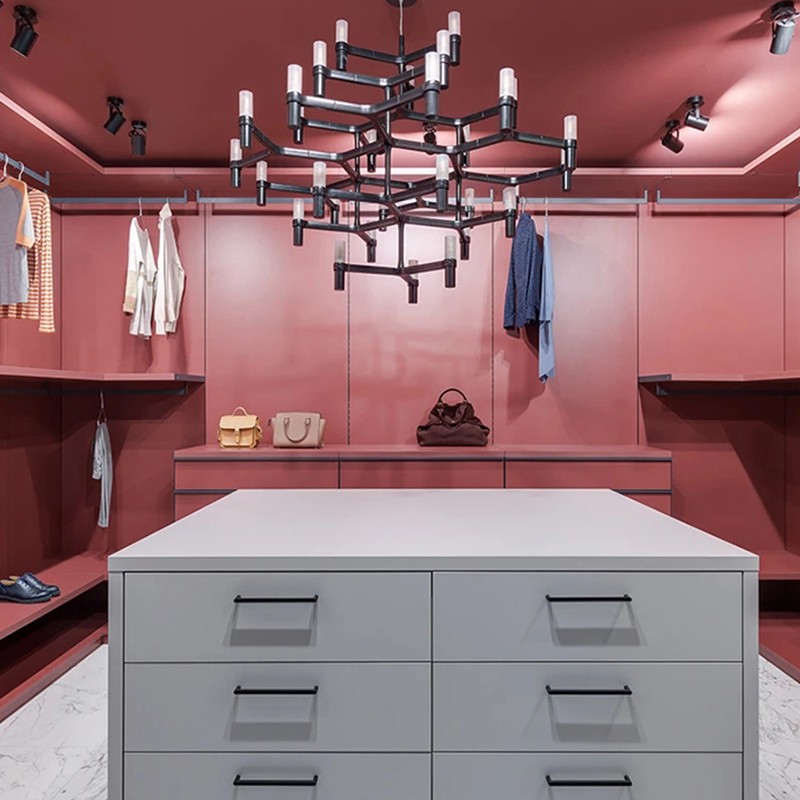
Design and layout of walk in closet cabinets
1. Reasonable wardrobe size
In order to ensure the practicality and comfort of walk in closet cabinets, the design of the wardrobe should meet certain size standards. The minimum depth of walk in closet cabinets should usually be 1.2 meters to ensure that people can move freely in the closet. Generally speaking, the minimum width of a wardrobe should be 2 meters, which can accommodate two hangers and a certain amount of storage space. If space permits, it is recommended to increase the depth of the wardrobe to more than 1.5 meters, which can make room for more storage racks, drawers and storage space.
2. Flexibility of wardrobe layout
The design of fitted walk in wardrobes needs to take into account individual usage needs. Common layout options include:
● Straight layout: The simplest layout, with hangers, drawers, etc. set along one wall. Suitable for walk in closet cabinets with smaller spaces.
● L-shaped layout: Dividing the wardrobe into two sides can effectively utilize corner space and is suitable for slightly larger fitted walk in wardrobes.
● U-shaped layout: Setting up storage space on three walls to provide the maximum amount of storage space is suitable for large walk in closet cabinets.
3. Partition design
When designing walk in closet cabinets, reasonable partition design is crucial. Different areas can store different types of items, such as:
● Hanging area: Set up hangers or hanging rods for hanging long clothes, coats, etc.
● Drawer area: used to place rolled clothes, underwear, accessories, etc.
● Shoe area: set up shoe racks to store shoes.
● Accessories area: a space dedicated to accessories such as necklaces, watches, hats, etc.
● Fitting area: if conditions permit, you can design a small fitting mirror area in the closet to facilitate dressing.
4. Ventilation and lighting design
Ventilation and lighting in fitted walk in wardrobes are also very important. Good ventilation can ensure that clothes are not easy to mold and stay dry. When designing, you can consider setting up breathable grids or windows. Reasonable lighting design can not only make the items in the closet clearer, but also create a comfortable atmosphere. Generally speaking, the lighting of walk in closet cabinets should use warm-toned lights, while avoiding direct strong light.
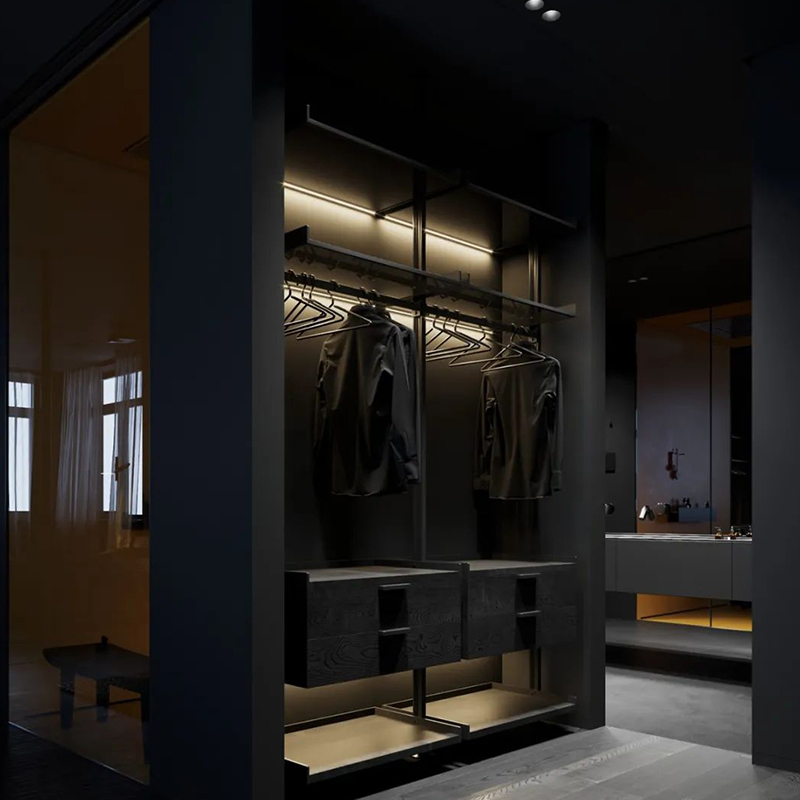
How to plan the space of the master bedroom and walk in closet cabinets?
1. Rationality of the overall layout
The design of walk in closet cabinets is not only about the size of the closet itself, but more importantly, it is to ensure that the overall layout of the bedroom is reasonable. When planning a master bedroom, the position of the bed, the layout of the bedside tables, storage space and other home elements should be considered comprehensively to ensure good fluidity and sense of space between the various parts. A master bedroom with walk-in closet cabinets should maintain a certain width of space to avoid making the bedroom appear small due to the addition of wardrobes.
2. The ratio of bedroom area to wardrobe
The ratio of the area of the master bedroom to the walk-in closet cabinets needs to be reasonably controlled. If the walk-in closet cabinets occupy most of the bedroom area, it may make the bedroom appear too crowded, so the area of the wardrobe needs to be reasonably configured according to the space conditions. Generally, the area of the walk-in closet cabinets should not exceed one-third of the area of the master bedroom, which can not only meet the storage needs but also maintain the comfort of the bedroom.
Customized Furniture Direct from China’s Leading Factory
Gagaluna specializes in creating custom furniture solutions, including modern kitchen cabinets, sleek bar units, and fitted walk in wardrobes. With a factory in Foshan, we use premium materials like stainless steel and glass to craft durable and stylish designs. Wholesale buyers enjoy discounted prices, promotional offers, and quick quotes. Discover the Gagaluna difference for affordable luxury.

