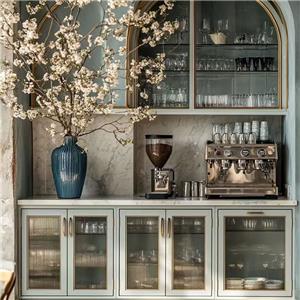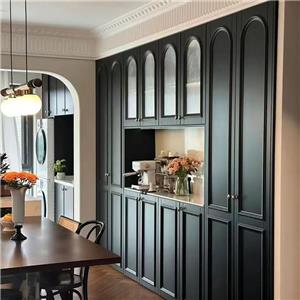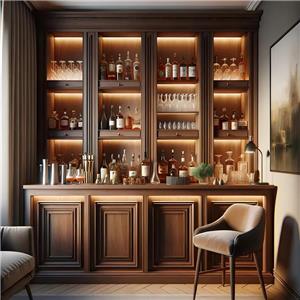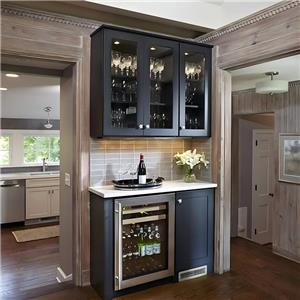What is the space between library bookcases called?
Libraries are treasure houses of knowledge, carrying endless culture and wisdom. In libraries, bookcases and bookshelves are essential elements, and library bookcases are responsible for storing and protecting books and other literature. Between these bookcases and bookshelves, there is an important but often overlooked space that not only affects the storage of books, but is also closely related to the reader's experience and the library's operational efficiency.
So, what is the space between library bookcases called? What is its role in library design? The size, layout, and how this space affects the function and comfort of the library are what we will explore next.
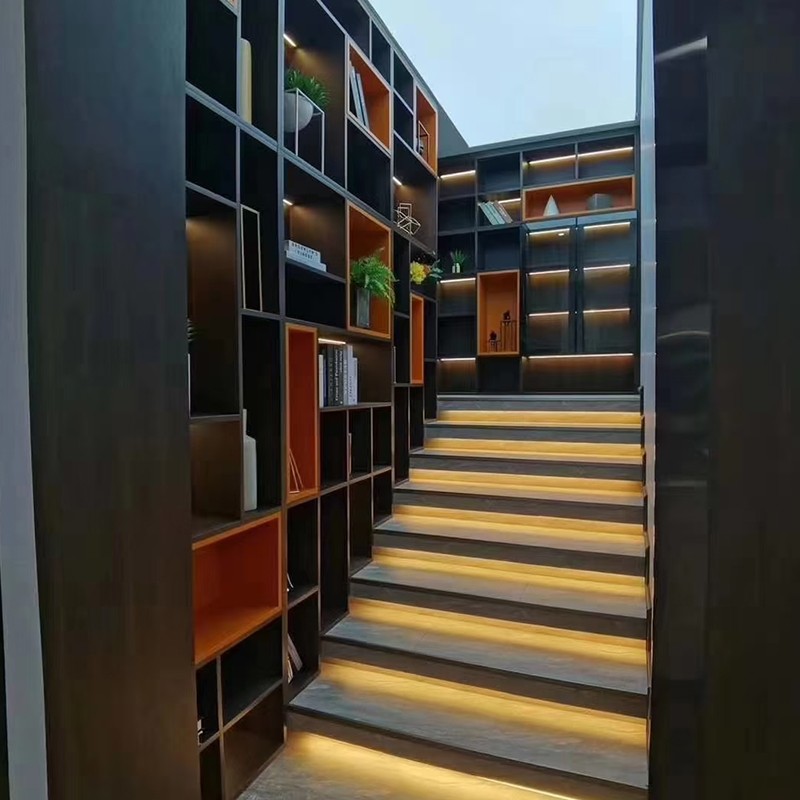
What is the space between library bookcases?
In library design, the space between bookcases is often called an "aisle" or "passageway." This space is not just a physical gap, it also undertakes various functions, including:
● Allow readers to easily enter and exit bookshelves, take books, and return books.
● Allow library staff to sort, retrieve, and maintain books.
● Provide enough space for placing, replenishing, and counting items.
● Ensure the fire safety and evacuation passages of the library, especially in emergency situations.
● The corridor is one of the core areas in the library. It runs through the entire book storage area and carries the flow of books and the activities of the crowd. Its size, design and layout directly affect the work efficiency of the library, the reader's experience and the safety of the space.
The importance of space layout and corridors in library design
The design of library bookcases should not only consider how to reasonably place bookshelves and bookcases, but also how to maximize the use of space so that it can accommodate a large number of books while maintaining a comfortable reading environment. In this process, the space between library bookcases is crucial.
Improve space utilization
The space of the library is usually limited, especially in the central area of the city, where the building area of the library is limited, so how to use the space efficiently is particularly important. The spatial layout between library bookcases needs to take into account the height of different bookshelves, the classification of books, and the convenience of passage. Through reasonable space planning, the number of bookcases and the storage capacity of books can be increased without affecting passage, thereby improving the space utilization efficiency of the library.
Ensure smooth flow of people
As a public place, the library receives a large number of readers on a daily basis. If the space between library bookcases is too narrow or the layout is unreasonable, it is easy to cause traffic congestion and affect the reader's experience. Spacious and reasonable channel design can effectively guide the flow of readers and avoid the trouble of staying for a long time or repeatedly shuttling between bookshelves. In addition, sufficient channel space can also allow readers and staff to easily find and organize books during busy periods.
Enhance comfort and privacy
The library is an environment that requires quiet and concentration. The space design between library bookcases directly affects the comfort of readers. Too crowded or narrow space will make readers feel uncomfortable and difficult to concentrate. In addition, spacious aisles can also provide readers with more personal space, allowing them to browse and choose books freely in front of the bookshelves without feeling uncomfortable because of being too close to other readers. In order to increase privacy, some libraries will even design small isolation spaces between bookshelves and bookcases, so that readers can have more independent reading areas.
Improve safety
In addition to comfort, the space between library bookcases is also closely related to the safety of the library. Especially when designing public buildings, the width and layout of aisles must comply with fire safety regulations to ensure that readers can evacuate to safe areas quickly and orderly in the event of a fire or other emergency. Too narrow aisles may become an obstacle for people to escape, while wide aisles can effectively avoid this problem.
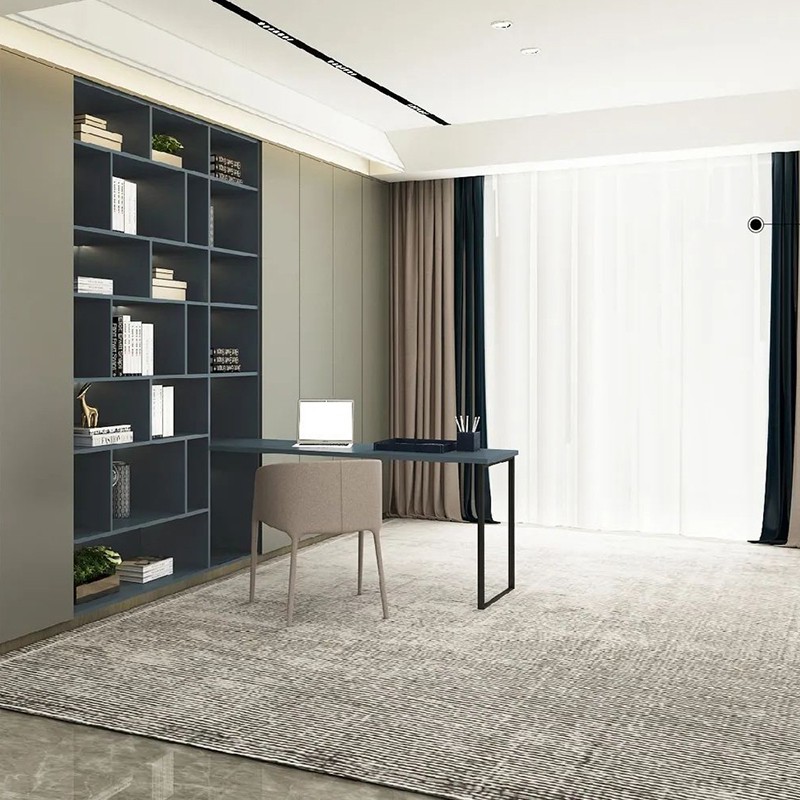
Space width and size requirements between library bookcases
The space between library bookcases is not set at random. Designers carefully plan the width of aisles based on specific functional requirements and standard specifications. Different types of books, libraries of different sizes, and different user needs all require aisles to have different size requirements. The following are some common design standards and considerations for library bookcases:
Standard aisle width
According to international building codes and library design standards, aisles between library bookcases usually need to be at least 1.2 meters to 1.5 meters wide. This width ensures that two people will not feel crowded when passing at the same time, especially when large books need to be moved between bookshelves, and sufficient space can also provide smooth operation.
Emergency channel requirements
In emergency situations, especially in emergencies such as fires, the space between library bookcases needs to be wider. In order to ensure that people can evacuate quickly and safely in an emergency, the aisles between library bookcases usually need to be at least 1.8 meters to 2 meters wide. Wider aisles can ensure that more people can evacuate at the same time and reduce crowd congestion.
Bookcase height and aisle space
The height and layout of the library bookcase also have a certain impact on the width of the aisle. If the bookcase is tall, the top of the aisle needs to ensure a certain height, usually 2.4 meters to 2.7 meters. This not only provides readers with enough head space, but also ensures that the tall bookcase will not block the aisle, thereby affecting the circulation of readers.
Adapt to different bookshelf layouts
The library bookcase layout is not a single one, and may include a symmetrical layout, a grid layout, or a curved layout. According to the needs of different layouts, the width and shape of the aisle should also be adjusted accordingly. For example, in some complex layouts, the width of the aisle may need to be larger to accommodate different storage methods and book classification.
Special space requirements
For some libraries with special functions, such as children's libraries, academic research libraries, digital resource rooms, etc., the space requirements between library bookcases may be different. For example, a children's library may need to design a wider aisle so that children can move freely, while a research library may need a smaller but highly concentrated layout to promote quiet academic discussions and in-depth reading.
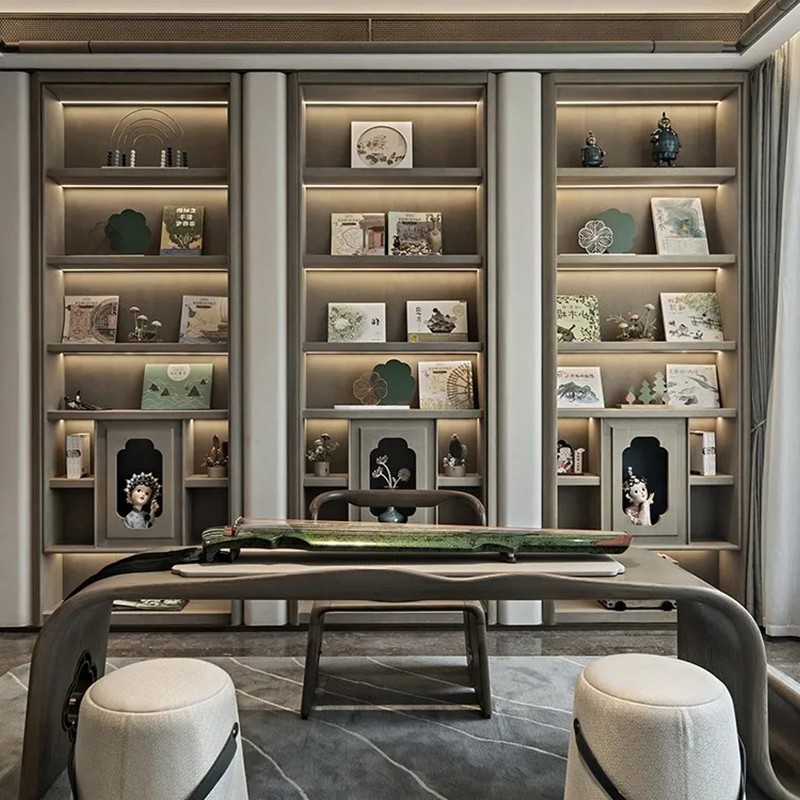
Innovation in the spatial layout between bookcases
With the development of library design, the traditional aisle layout between library bookcases has gradually incorporated more innovative elements. The following are several common innovative design directions:
Multifunctional space design
In recent years, many modern libraries have tried to integrate the space between bookcases into more multifunctional areas. For example, the aisle is not only an area for storing books, but also a space for reading, communication, and learning. Libraries may set up seats, tables, and even small discussion areas in the aisles. The design of library bookcases can not only provide richer functions, but also enhance the reader's experience.
Intelligent library design
With the development of technology, more and more libraries are beginning to add intelligent elements, such as smart bookshelves and electronic tags. In these environments, the spatial layout between aisles and library bookcases not only considers the smooth flow of people, but also the integration of technical equipment. The space between bookcases may need to provide enough operating space for smart devices, so that users can find books through touch screens or smart query systems.
Green and environmentally friendly design
Many new libraries also pay attention to the green design of the environment, especially the space between library bookcases and aisles. By setting up glass windows for natural light to pass through and placing green plants, the space between bookcases is not only a flow channel, but also a leisure and relaxation area, allowing readers to enjoy a comfortable and natural reading environment while acquiring knowledge.
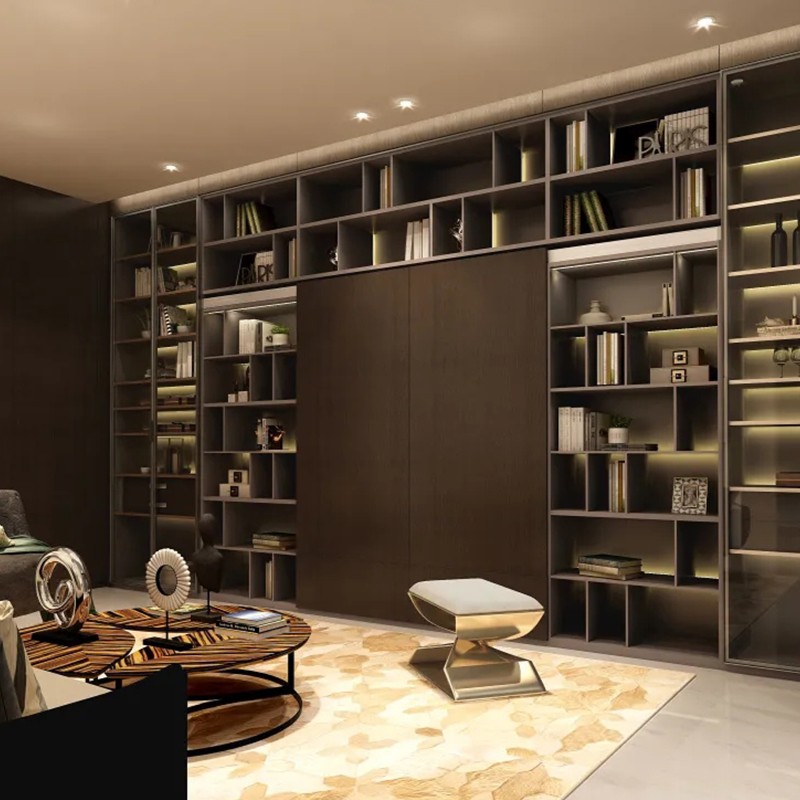
Affordable Custom Furniture Designed for You
At Gagaluna, we specialize in creating stylish and durable furniture for buyers worldwide. Based in Foshan, China, our factory offers a range of products, including wardrobes, bar units, and wall panels, all crafted from premium materials. Wholesale buyers enjoy competitive pricing, tailored quotes, and exclusive discounts. Let us bring your vision to life with affordable solutions.

