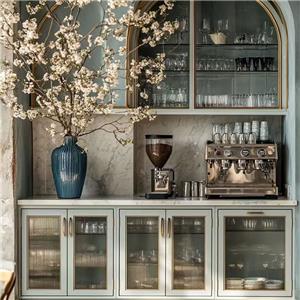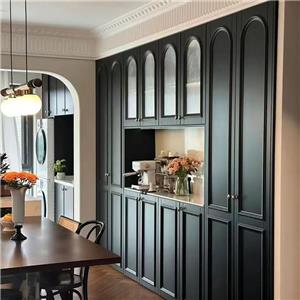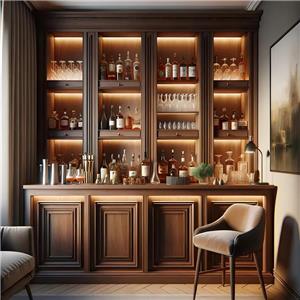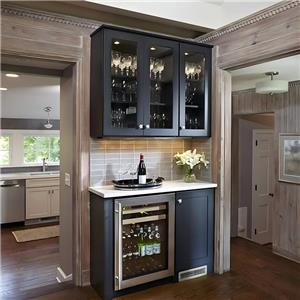What is the most difficult part of remodeling kitchen cabinets?
For many families, the renovation of kitchen cabinets is an exciting and challenging process. A functional and beautiful cabinet can not only improve the efficiency of kitchen use, but also give the entire home environment a new look.
There are many complex links in the cabinet renovation, which may make even those with decoration experience feel difficult and headache. Although most people focus on factors such as appearance, style and budget, in fact, the most difficult part of the renovation of kitchen cabinets is often some subtle details.
This article will delve into the most difficult part of remodeling kitchen cabinets, including space planning, structural adjustment, functional requirements, material selection, installation and commissioning.
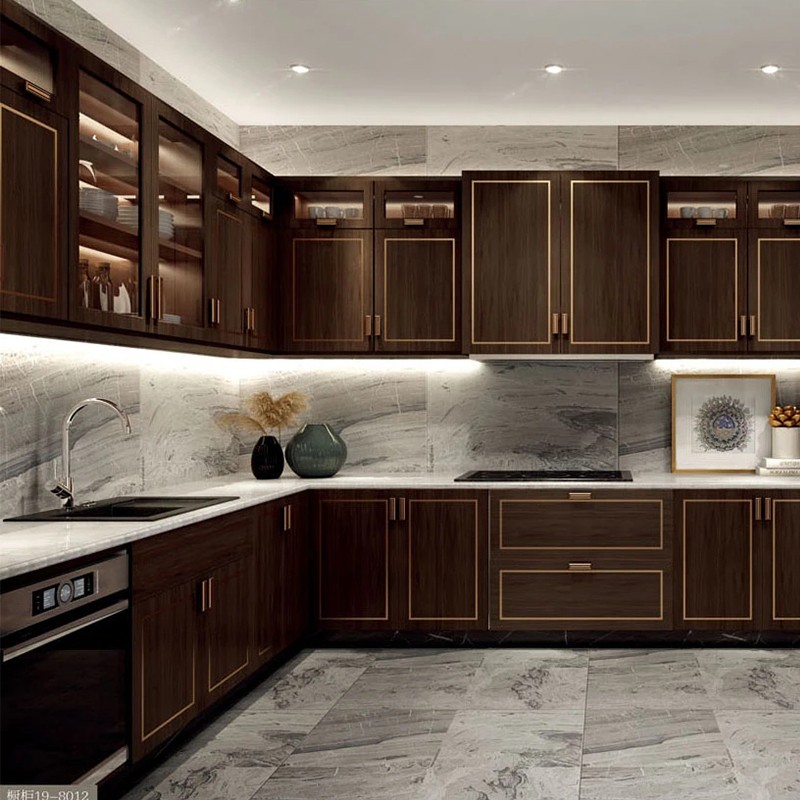
Space planning and layout design of kitchen cabinets
The first step in remodeling kitchen cabinets is to carry out reasonable space planning and layout design. The space of the kitchen itself is often not large, so the planning of the cabinets needs to be accurate to every corner. This process involves how to effectively use the limited kitchen space, how to layout the various parts of the cabinets, and how to balance the convenience of storage, cooking and operation. Many times, the difficulty of cabinet renovation lies in how to strike a balance between different space requirements.
1. Reasonable division of functional areas
In the kitchen, there are usually vegetable washing areas, vegetable cutting areas, cooking areas and storage areas. How to achieve efficient allocation of these areas through the design of kitchen cabinets is a very technical issue. For example, the sink should be as close to the cooking area as possible to avoid frequent running to a distance to wash vegetables and dishes during the cooking process; and the vegetable cutting area should be close to the sink and cooking countertop to facilitate the processing of ingredients.
How to incorporate these requirements into the cabinet design so that different areas can work independently and cooperate with each other is the most complex part of the design.
2. Accuracy of size and space utilization
The size of kitchen cabinets is closely related to the efficiency of space utilization. Kitchens are usually limited, and they often face irregular or asymmetrical spaces when renovating. How to use every inch of space, such as empty areas on the wall, corners, height differences of cabinets, etc., is a task that requires precise calculation and careful design.
Many cabinet designs are not just for beauty, but also for maximizing the use of space. For example, some high places can be designed as hanging storage racks, and corners can be designed as rotating storage cabinets.
3. Ventilation and lighting issues
When designing kitchen cabinets, ventilation and lighting issues are often easily overlooked. If the layout of the cabinets is unreasonable, it may block the windows or affect air circulation, resulting in the kitchen being difficult to exhaust fumes and odors when cooking.
Although ventilation systems and lighting equipment can improve this problem, it is necessary to pay attention to how to reasonably arrange the location of kitchen cabinets during design to avoid wasting natural lighting in the kitchen.
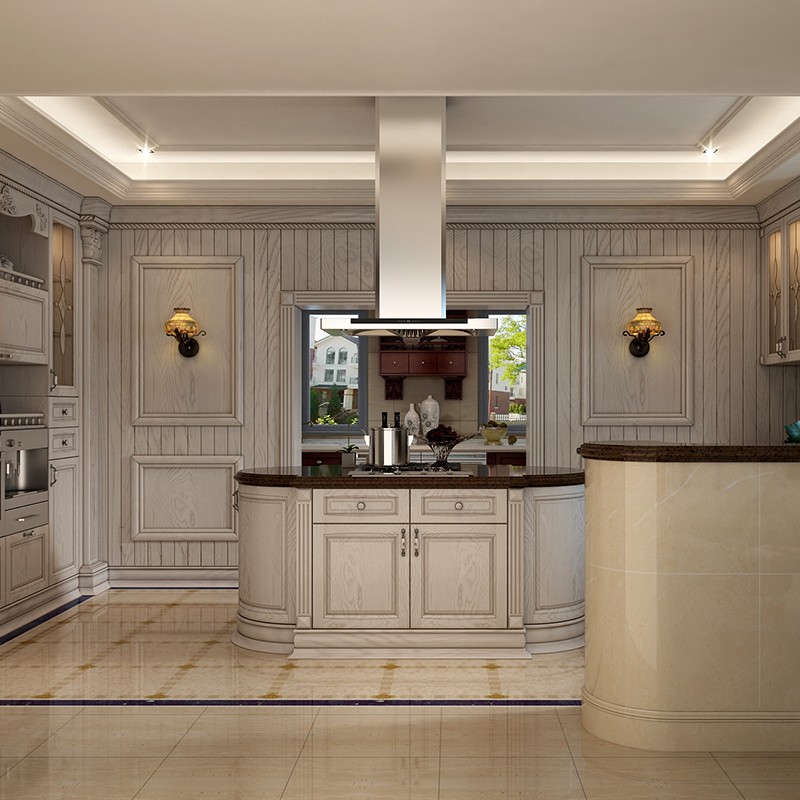
Structural adjustment of kitchen cabinets and coordination with existing facilities
The renovation of kitchen cabinets is not only a superficial decorative change, but often requires some structural adjustments, which is often one of the biggest difficulties in the renovation process. Especially during the renovation process, it is necessary to coordinate with existing water pipes, electrical wires, gas pipelines and other facilities to ensure that these facilities can adapt to the new cabinet design.
1. Adjustment of existing pipes and electrical appliances
When renovating kitchen cabinets, existing water pipes, electrical circuits and gas pipelines are issues that must be considered. After removing the old cabinets, sometimes you will find that the original pipe layout can no longer adapt to the new layout design. At this time, it is necessary to readjust the direction of the pipes and wires.
Although you can ask a professional plumber or electrician to carry out the renovation, the details involved in these works are complicated and expensive, and sometimes it is necessary to cut the wall, which undoubtedly increases the difficulty of the renovation.
2. Matching the new cabinet design with the original facilities
When renovating, it is necessary to ensure that the newly designed kitchen cabinets can match the layout of the original facilities. For example, appliances such as stoves, ovens, and microwaves need to be reasonably placed in the cabinets, and appropriate space is left for the appliances to dissipate heat. The height of the kitchen sink, the location of the dishwasher, and the installation of the range hood also need to take into account the space of the cabinet.
In order to ensure that these facilities can be installed smoothly, sometimes adjustments must be made according to the spatial layout of the cabinets, which requires the designer to have high professional ability and experience.
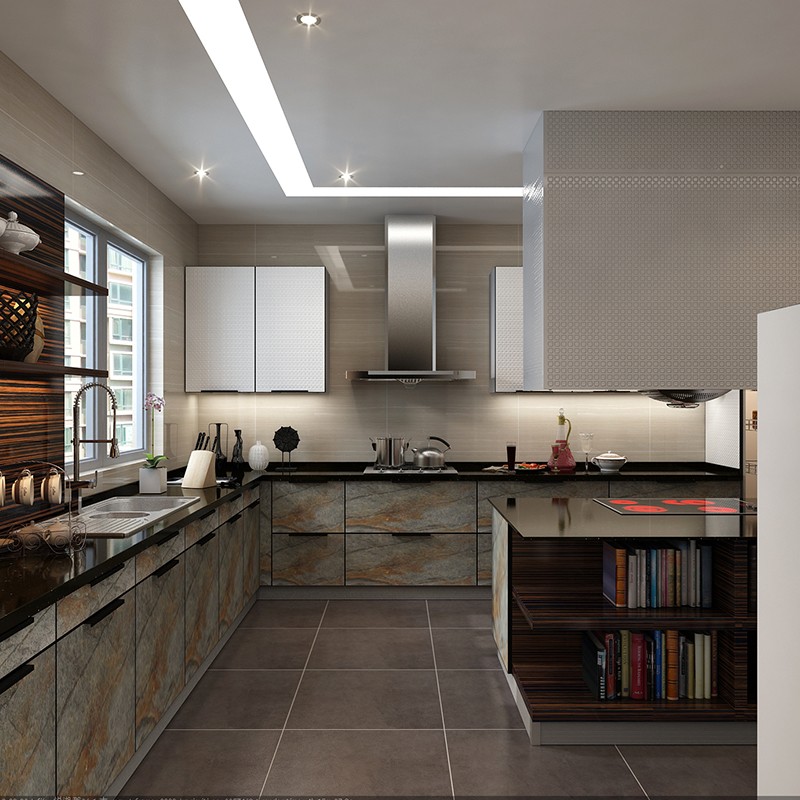
Material selection and durability of kitchen cabinets
When renovating kitchen cabinets, the choice of materials not only affects the aesthetics of the cabinets, but also directly affects their durability, functionality and price. There are a variety of cabinet materials on the market, including solid wood, composite boards, stainless steel, glass, plastic, etc. Each material has its own characteristics and scope of application. How to find a balance between functionality, appearance and budget is often another major problem in the process of cabinet renovation.
1. Balance between durability and appearance
Many people often ignore the long-term performance of cabinets when choosing kitchen cabinets materials. Especially in the high temperature, high humidity and heavy oil smoke environment such as the kitchen, the materials of the cabinets must have sufficient durability. Some materials with scratch-prone surfaces or not resistant to water vapor may deform, fade, crack and other problems after a few years of use, affecting the appearance and function of the cabinets.
Therefore, how to choose materials that can meet both aesthetic requirements and high durability is a major challenge in cabinet renovation.
2. Environmental protection of materials
In recent years, with the improvement of environmental awareness, more and more consumers have begun to pay attention to the environmental protection of cabinet materials. The materials of kitchen cabinets, especially wood materials, often contain a certain amount of harmful substances such as formaldehyde, and long-term exposure may cause harm to the health of family members.
Therefore, when choosing cabinet materials, consumers must pay special attention to their environmental performance and choose products that meet national environmental standards. This is not only related to the health of consumers, but also affects the long-term use of cabinets.
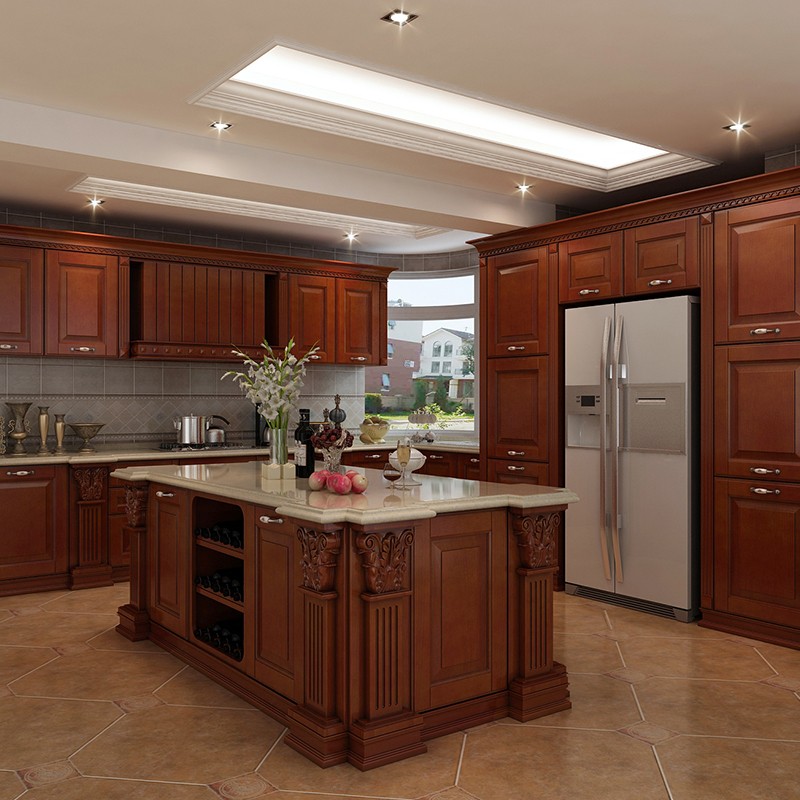
Installation and debugging of kitchen cabinets
The installation and debugging process is the last step in the transformation of kitchen cabinets, but it is one of the most meticulous and tedious links. An experienced installer can ensure that the cabinets are installed accurately to avoid problems such as uneven door gaps and uneven slide rails. However, the installation of kitchen cabinets is not just about splicing parts together, it involves precise debugging, assembly of cabinets, and coordination with other parts of the kitchen.
1. Precise installation of kitchen cabinets
The installation of kitchen cabinets needs to be very delicate, especially for built-in cabinets. Any slight deviation will affect the overall appearance and use effect. During the installation process, the cabinets need to be precisely docked with the walls, floors, and ceilings of the kitchen to avoid gaps or asymmetry.
In addition, the door panels of the cabinets need to be precisely adjusted to ensure smooth opening without friction and jamming.
2. Debugging doors, windows and hardware accessories
The doors, windows and hardware accessories of kitchen cabinets are the key to whether the cabinets can be used for a long time. During the installation process, special attention should be paid to debugging the opening and closing flexibility of doors and windows to ensure the smooth operation of hardware accessories such as handles, hinges, and slide rails. The adjustment of details may require installers to spend a lot of time and energy, which is also a difficult task in the process of cabinet renovation.
3. Moisture-proof and mildew-proof treatment
In a high-humidity environment such as the kitchen, kitchen cabinets must not only be resistant to high temperatures, but also have a certain degree of moisture-proof ability. During the installation process, in addition to material selection, special attention should be paid to moisture-proof treatment, such as applying moisture-proof paint, installing waterproof membrane, etc., to ensure that the cabinets will not mold or deform in a humid environment.
What styles of cabinetry does Gagaluna offer?
From modern minimalism to classic elegance, Gagaluna provides a diverse range of cabinetry styles. We offer matte, glossy, wood grain, metallic, and stone-effect finishes. Buyers can customize door designs, hardware, colors, and layouts to suit their brand or market needs. Contact us for a catalog and wholesale pricing details.

