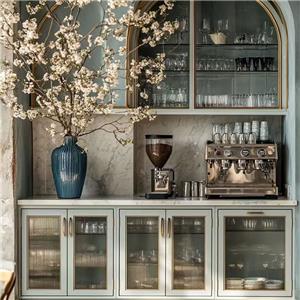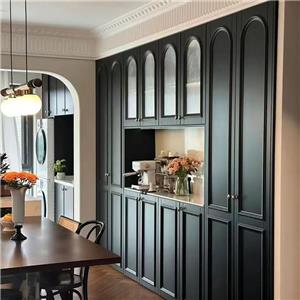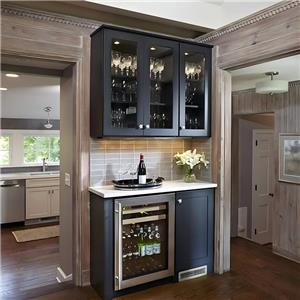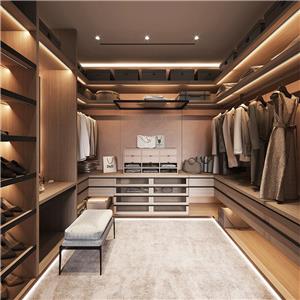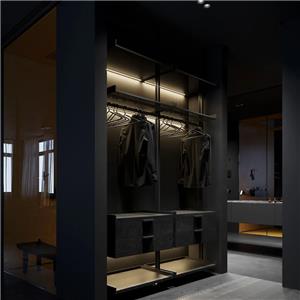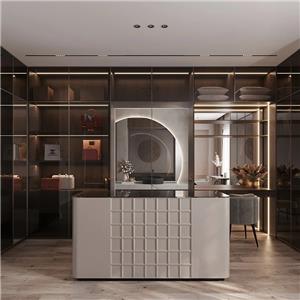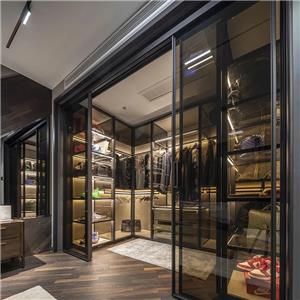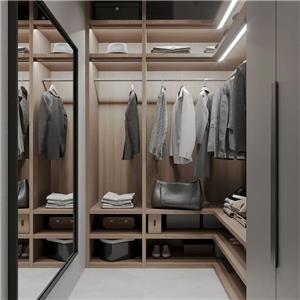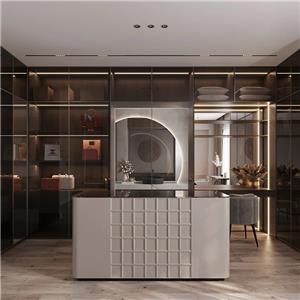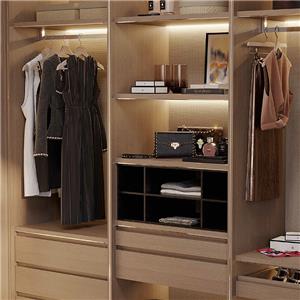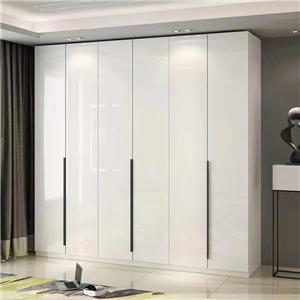-
05-13 2025
What is the minimum width of the aisle for a walk in closet wardrobe?
According to architectural design specifications and relevant interior design experience, the minimum width of the walk in closet wardrobe aisle is generally recommended to be 90 cm to 100 cm. This width selection can ensure that an adult can easily pass through the aisle without feeling oppressive or uncomfortable in the aisle.
-
05-12 2025
Is it better to have drawers or shelves in an armoire wardrobe?
Drawers are a common part of the interior design of armoire wardrobes. They are usually used to store small items, private items, accessories, etc. Compared with shelves, drawers are usually more convenient to use, especially when storing and accessing small items frequently.
-
05-01 2025
What should be the area of the master bedroom with walk in closet cabinets?
Usually, the minimum area required for a master bedroom with walk in closet cabinets should be more than 15 square meters. This area is enough to accommodate the basic layout of the walk in closet cabinets while also ensuring the comfort of the bedroom.
-
04-10 2025
What is the difference between armoire wardrobe and kitchen cabinet?
armoire wardrobe often appears in spaces such as bedrooms, dressing rooms, or corridors. Kitchen cabinets are more common in kitchen spaces, which are usually a very functional area. When designing, it is necessary to consider the convenience of food storage and cooking operations.
-
04-02 2025
What is the best size for walk in closet cabinets?
If you want more storage space or can accommodate two people, the ideal walk in closet cabinet area is usually 6 feet x 6 feet (about 1.8 meters x 1.8 meters) or larger. This size of wardrobe can accommodate three walls of hanging rods, drawers, shoe racks and other storage facilities, while still providing a certain amount of room for movement.
-
03-19 2025
What is a removable wardrobe?
A removable wardrobe is a piece of furniture that can be disassembled and reassembled according to the needs of the user. Unlike traditional wardrobes, its design goal is to achieve modularity and portability. A removable wardrobe is usually composed of multiple independent components, such as cabinets, door panels, compartments, drawers, etc., which are combined and fixed by convenient connecting devices.
-
03-17 2025
Are built-in wardrobes better than walk-in wardrobes?
For families with small space and limited budget, built-in wardrobes are undoubtedly a more practical and economical choice. It can effectively save space, meet daily storage needs, and has a high cost-effectiveness.
-
03-07 2025
What is the difference between Closet and Wardrobe?
Closets are usually recessed, built into the wall, and are often custom designed to maximize space. They do not take up the floor space of the room, and their appearance usually blends in with the walls of the room. Wardrobes, on the other hand, are independent furniture that can be placed anywhere in the room.
-
03-06 2025
Is walk in closet outdated in 2025?
The answer is obviously no. Although home design trends are constantly changing, walk in closet is still an indispensable part of modern families with its strong functionality and aesthetic value. From providing large-capacity storage space to meeting personalized design needs to optimizing home layout, walk in wardrobe plays multiple roles in family life.
-
02-28 2025
Wardrobe closet vs. walk in closet: What's the difference?
Wardrobe closet is usually a stand-alone piece of furniture with a compact design, suitable for placement in bedrooms or other storage spaces. A walk-in closet is an independent room or space that can be designed as a multi-functional area. It is more spacious and fully functional.

