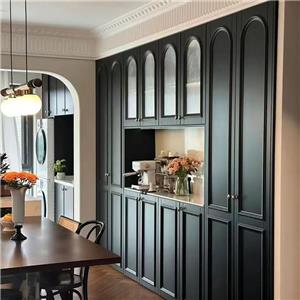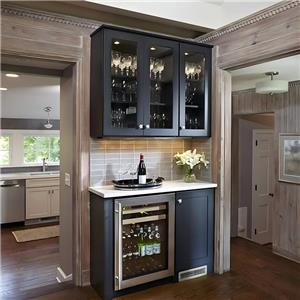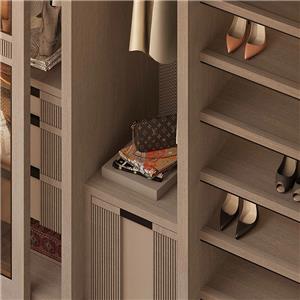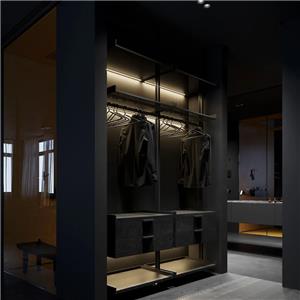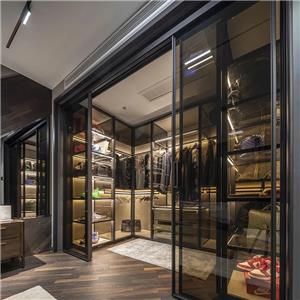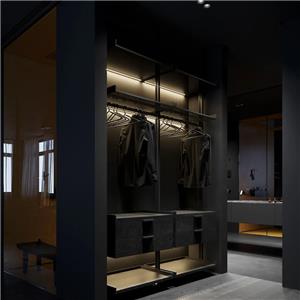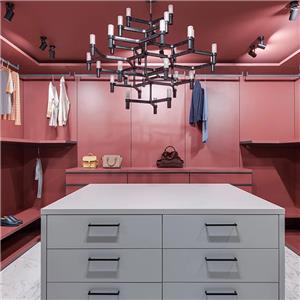-
05-23 2025
What is the difference between walk in garderobe and built in closet?
The biggest feature of walk in closets is that they require independent space. This kind of wardrobe usually requires an additional room or enough space to accommodate it and make it work properly. The built in closet is embedded in the existing wall structure, taking up less space and suitable for most rooms, especially small households.
-
05-19 2025
What was the original purpose of the wardrobe closet?
The earliest origins of the wardrobe closet: from box to cabinet The earliest wardrobe closets were not the upright or built-in designs we see today, but were closer to boxes or wooden boxes. Ancient people used these wooden containers to store personal items, and these items were not limited to clothing.
-
05-13 2025
What is the minimum width of the aisle for a walk in closet wardrobe?
According to architectural design specifications and relevant interior design experience, the minimum width of the walk in closet wardrobe aisle is generally recommended to be 90 cm to 100 cm. This width selection can ensure that an adult can easily pass through the aisle without feeling oppressive or uncomfortable in the aisle.
-
05-01 2025
What should be the area of the master bedroom with walk in closet cabinets?
Usually, the minimum area required for a master bedroom with walk in closet cabinets should be more than 15 square meters. This area is enough to accommodate the basic layout of the walk in closet cabinets while also ensuring the comfort of the bedroom.
-
04-25 2025
Is having a walk in garderobe a good idea?
Walk in closet built ins is indeed a good design to improve the quality of life, but whether it is right for you depends on many factors. If you have enough space, budget, and a certain pursuit of fashion, then walk in garderobe is definitely a good idea.
-
04-17 2025
How big should a person's walk in closet cabinet be?
For a person's walk in closet cabinet, width is the most critical size factor. In order to be able to comfortably enter the wardrobe and take and put clothes, the minimum width of the walk in closet cabinet is generally recommended to be about 2.5 meters.
-
04-02 2025
What is the best size for walk in closet cabinets?
If you want more storage space or can accommodate two people, the ideal walk in closet cabinet area is usually 6 feet x 6 feet (about 1.8 meters x 1.8 meters) or larger. This size of wardrobe can accommodate three walls of hanging rods, drawers, shoe racks and other storage facilities, while still providing a certain amount of room for movement.
-
04-01 2025
What are walk in closet cabinets?
Walk in closet cabinets are independent spaces that are usually more spacious than traditional wardrobes. Unlike ordinary wardrobes embedded in the wall, it is not only a storage space for clothes, but also provides space for users to enter the room to organize, select and match clothes.
-
03-28 2025
How to arrange a small walk-in closet?
First consider the type and quantity of clothing you need to store on a daily basis. For example, do you need more hanging rods to hang suits and dresses, or more drawers to store folded clothes? These needs will directly affect the layout inside the closet.
-
03-21 2025
Should walk-in closets have doors?
A walk-in closet without doors can maximize the sense of space transparency, making the entire closet area appear more spacious and bright. For rooms with limited space, an open walk-in closet can avoid the obstruction of the door panel to the view, making the space appear more open.


