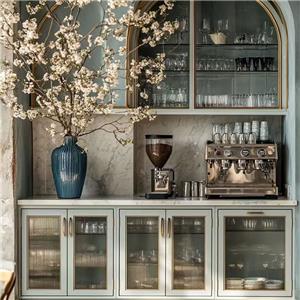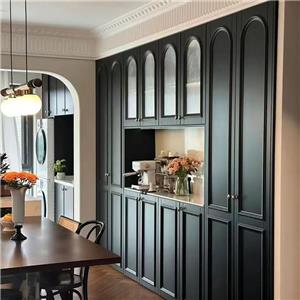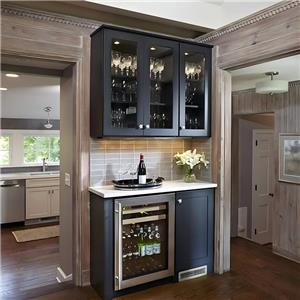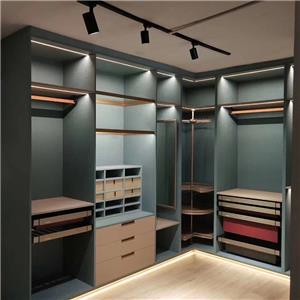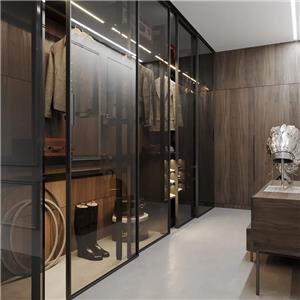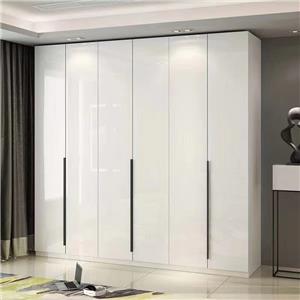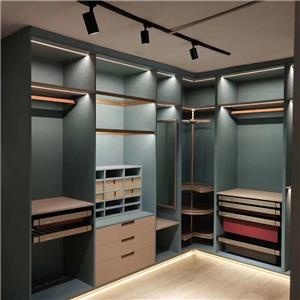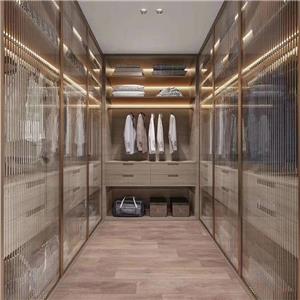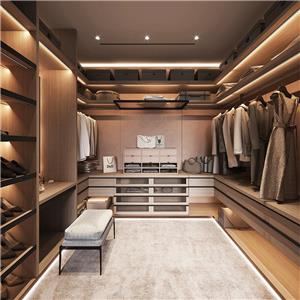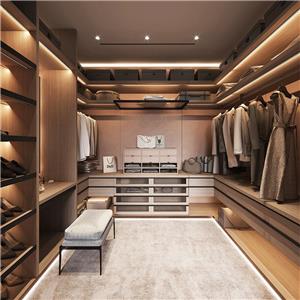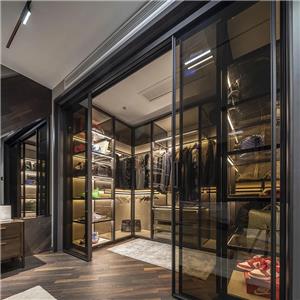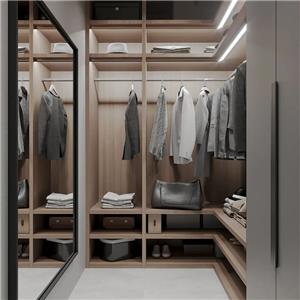-
07-18 2025
How deep should a built-in wardrobe closet be?
For some families or design styles with specific needs, some built in wardrobe closets may choose a depth of 70 cm to 90 cm. This depth is usually suitable for families with higher storage needs or more clothing storage.
-
07-14 2025
How much does a matching walk in closet cabinet cost?
A small walk in closet cabinet with an area of 25 to 50 square feet is usually more moderately priced. At an average price of $150 to $300 per square foot, the total cost of a small walk in closet cabinet is approximately between $3,750 and $15,000.
-
07-09 2025
Should the doors of a freestanding wardrobe be pushed or opened outwards?
If your room is small, especially if the wardrobe is compactly placed, a sliding door is a more ideal choice. Sliding doors do not require additional door opening space and can maximize the use of limited space.
-
07-04 2025
What is a built-in wardrobe closet?
Built-in wardrobe closet refers to a wardrobe form in which the wardrobe is designed as part of the house structure, directly embedded in the wall or closely integrated with the wall. It is different from a traditional free-standing wardrobe and is not an independent piece of furniture that can be moved at will.
-
07-02 2025
How to ventilate a built-in wardrobe closet?
If your built in wardrobe closet is custom-made, you can consider adding ventilation grilles during the design stage of the wardrobe. Ventilation grilles are usually installed on the back panel or door of the wardrobe to promote air flow.
-
06-23 2025
How to deal with the corners in walk in closet built ins?
L-shaped wardrobe corner design The L-shaped corner design is one of the most common solutions in walk in closet built ins, especially for situations where the wardrobe space is large. The L-shaped design uses the corner space formed by two walls to extend the storage area of the wardrobe to the corner, maximizing the use of every inch of space.
-
06-16 2025
What is the difference between a walk in closet built in and a dressing room?
Compared with walk in closet built ins, the layout of the dressing room is more spacious, usually with a separate space to provide sufficient activity area. The dressing room is not only for storing clothes, but also includes comfortable dressing functions, so its layout pays more attention to comfort and privacy.
-
06-06 2025
In addition to walk in closet, what other styles are there?
Open wardrobe closet is one of the popular designs in modern homes in recent years. It usually has no doors or outer frames, and the clothes are directly exposed to the outside. The design concept of open wardrobe closet aims to create a more open and relaxed space. It allows you to see all the clothes at a glance, which is convenient for selection and organization.
-
05-27 2025
How to remove mold behind built in wardrobe closet?
Steps: ● Prepare white vinegar and water and mix them in a 1:1 ratio. ● Use a spray bottle to spray the mixture behind the built in wardrobe closet and the area where mold grows, trying to cover all the mold spots. ● Let the solution sit for 10 to 15 minutes to give the vinegar a certain amount of time to clean. ● Use a soft brush or sponge to gently wipe the mold spots, and be careful to avoid using hard objects to scrub, so as not to damage the cabinet surface. ● Finally, wipe with a damp cloth to make sure that the remaining vinegar is cleaned up.
-
05-26 2025
Should walk in closet cabinets be carpeted?
If you value the warmth and comfort of your space and can afford the frequency and maintenance costs of carpet cleaning, then carpeting is undoubtedly a very good choice. If you are more concerned about cleaning convenience and durability, or if the humidity in walk in closet cabinets is high, choosing hard flooring materials may be more suitable.

